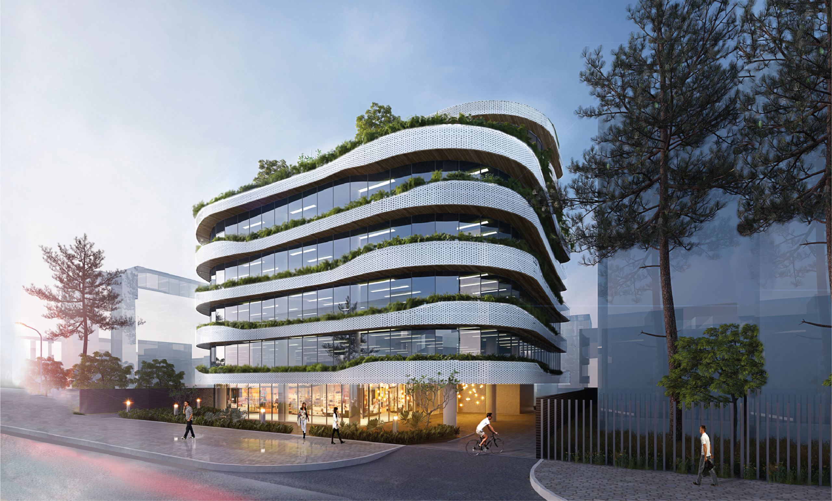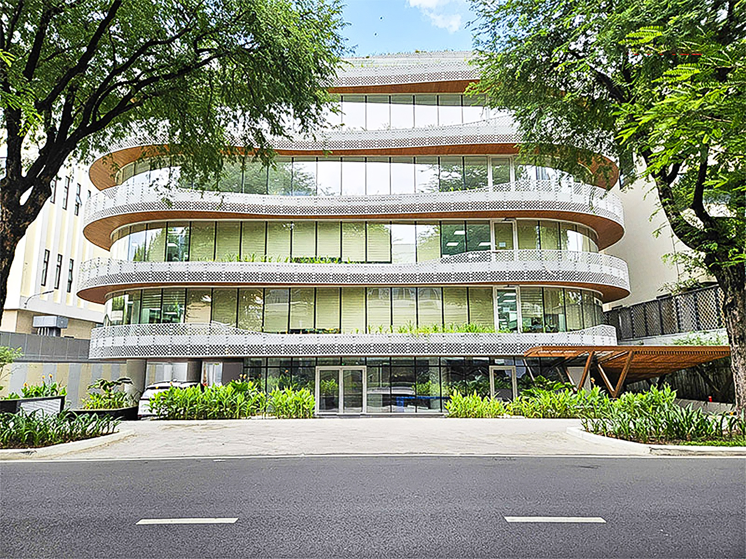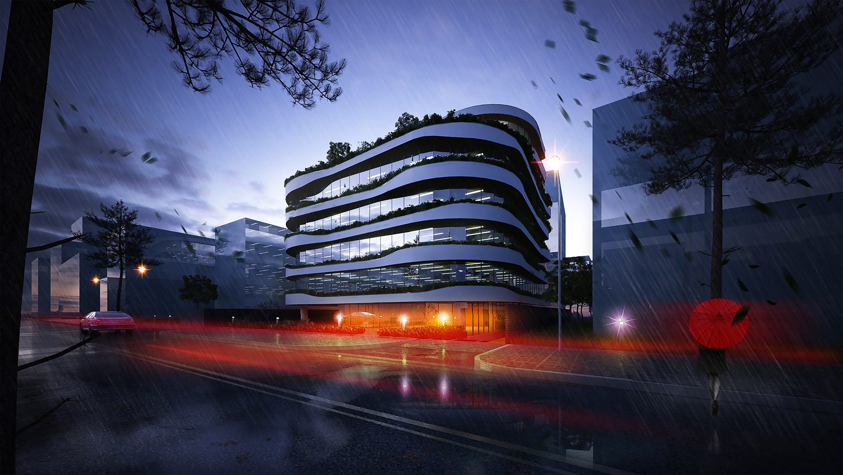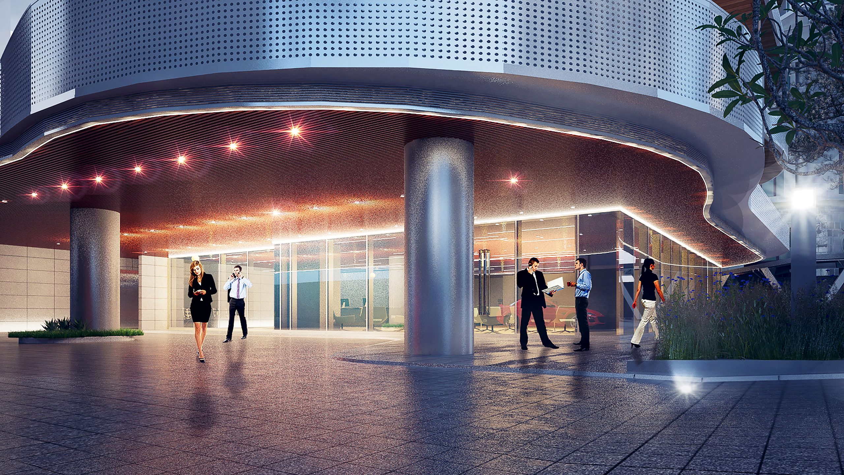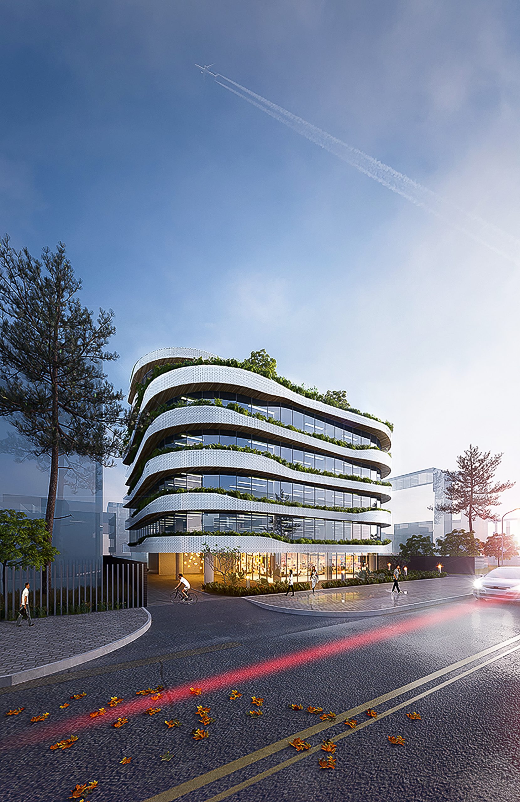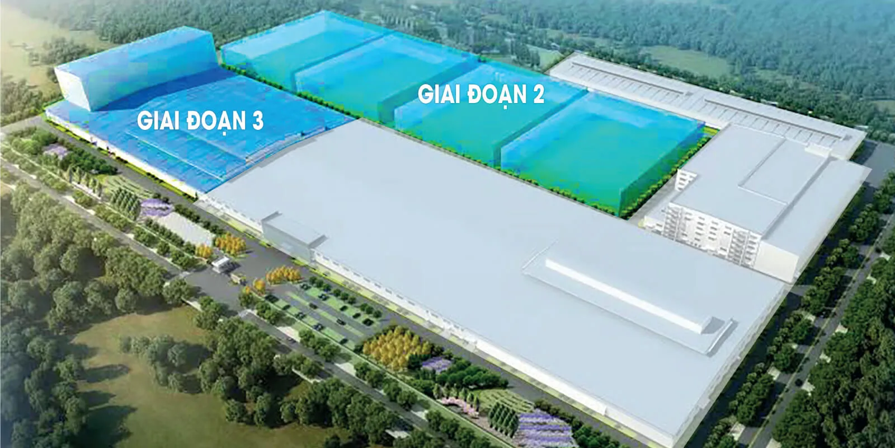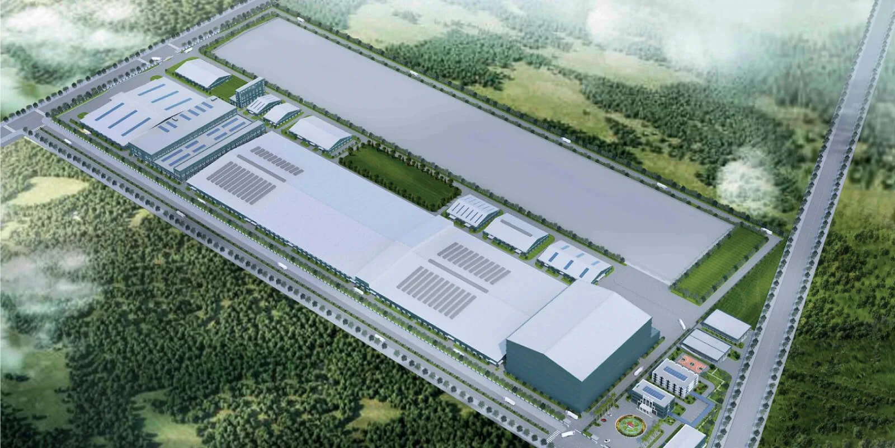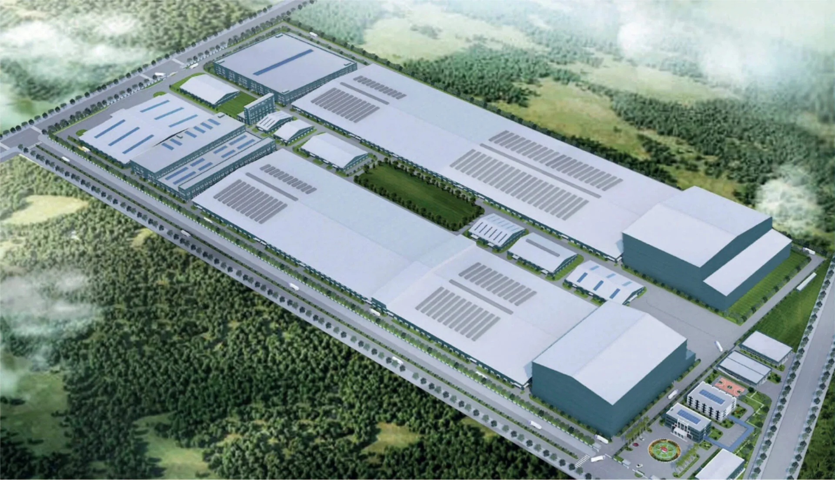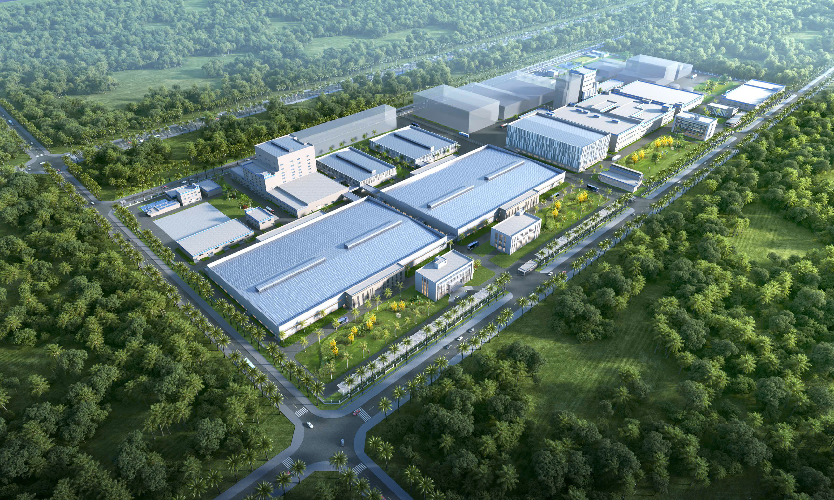Located on the “diplomatic street” of Ho Chi Minh City, the FIDECO OFFICE BUILDING features 7 above-ground stories and 2 basements, built on a land plot of 1,238 m², with a total construction floor area of 6,394.9 m² and a building density of approximately 60%. Its primary function is to serve as office and commercial leasing space.
The building is designed under the concept of a professional and premium office model by an Italian architect and his associates. With high ceilings, spacious floor layouts, and state-of-the-art facilities adapted to Industry 4.0 standards, the building provides a scientific and comfortable working environment, fostering user creativity and enhancing collaboration with colleagues.
The project includes 3 elevators, comprising 1 service elevator and 2 passenger elevators, designed for accessibility to ensure ease of use for people with disabilities. Fire prevention systems, emergency exits, and parking areas strictly comply with Vietnam’s construction codes and standards.
Particular attention was given to the selection of premium and eco-friendly construction materials, minimizing heat absorption and optimizing natural daylight to save costs and enhance energy efficiency inside the office spaces.

